Disclaimer: While we are very close to being done with this skoolie build, you’ll see in the pictures that we are still very much in a construction zone. We did a major “house cleaning” last week, so what’s inside is the stuff we are currently using for our final projects.
Calvin has made wonderful progress with the electrical system, and I must say I’m pretty impressed. I can do a great many things, but I rightly avoid things that spark. We have been testing our battery and inverter system for the past few weeks and we’re running just about everything off our system. Since we don’t have our solar panels installed yet, we’re still charging batteries from the grid, but so far everything is working pretty well! Well done, Calvin!
Still, he’s very busy taking care of his mom, who is now in assisted living not far from us, taking her to doctor appointments and visits with his sister, so we’re moving a little slower than I’d like knocking projects off our To-Do list. But incremental progress is still progress, and we have the most wonderful and supportive tribe here in Texas, what more could I wish for?
Now, the Tour!
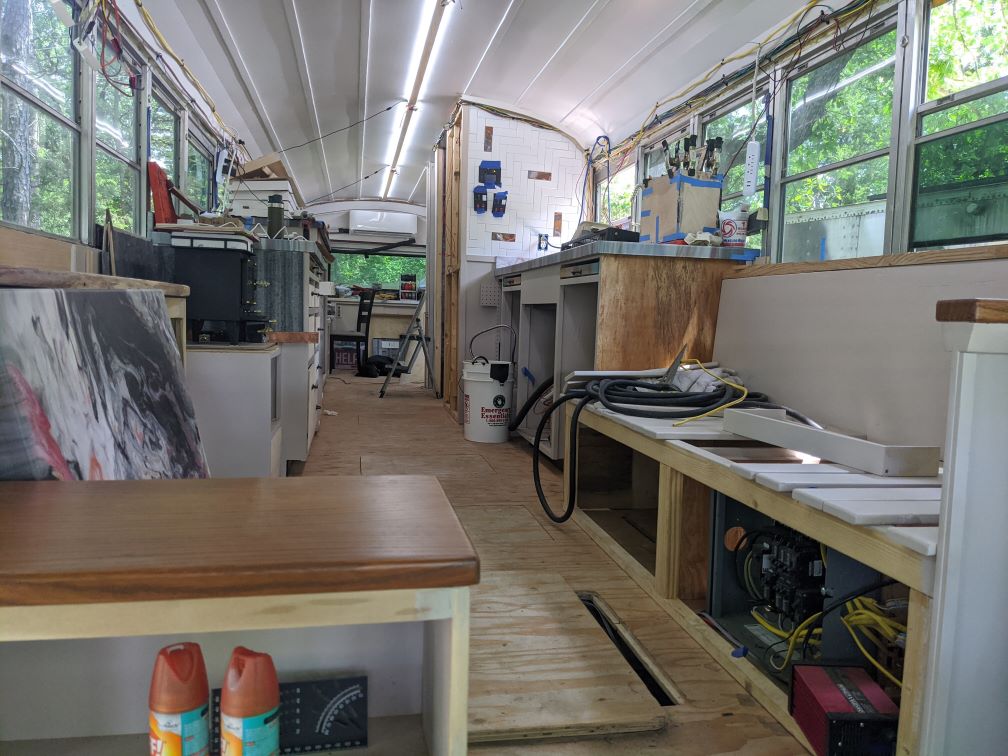
Our favorite feature is we kept all the original bus windows so we have full panoramic views out both sides of the bus. Even though our windows are darkly tinted (giving us a lot of privacy), we still get tons of light. On cooler days, we can literally open every window and the breeze is amazing! On warmer days (it’s springtime in east Texas, so that means 80s nearly every day), we close the windows and our mini-split heat pump keeps things super comfortable.
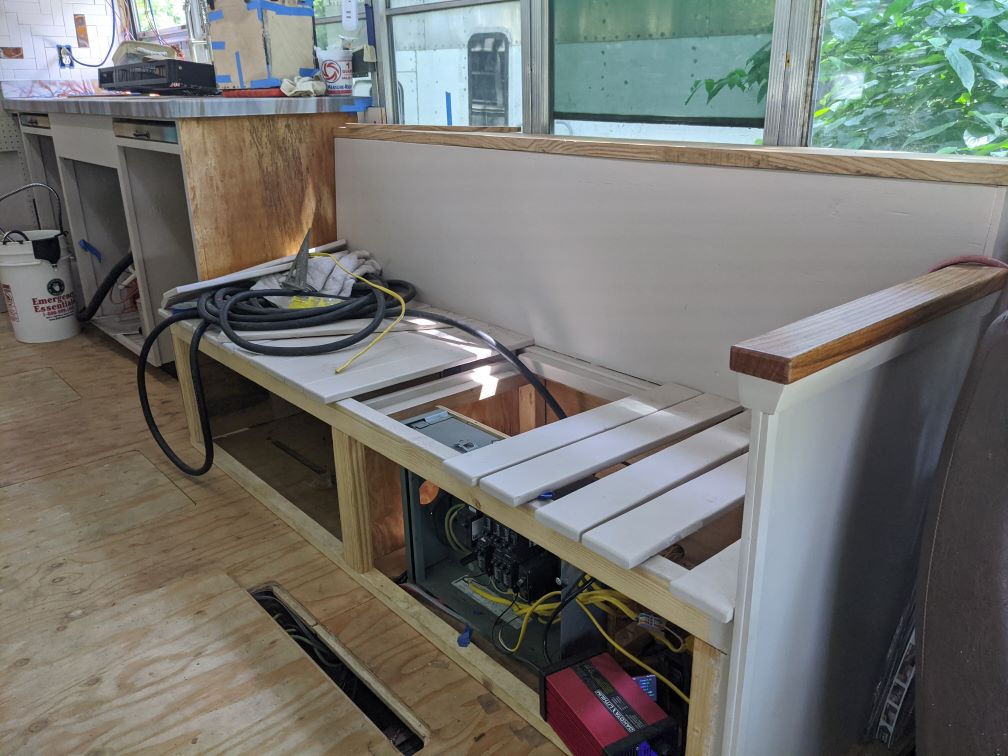
The entry way has a convenient shelf and storage cubby, then a few steps up puts us in the living area. On the driver’s side is the couch (the electrical system controls are under the floor up front and under the front half of the couch, which is why the couch isn’t quite finished yet). Behind the couch is storage for our mylar window insulated panels, and the seat will pull out to turn our couch into a “recliner” or convertible bed for guests. It’ll have a nice comfy cushion soon.
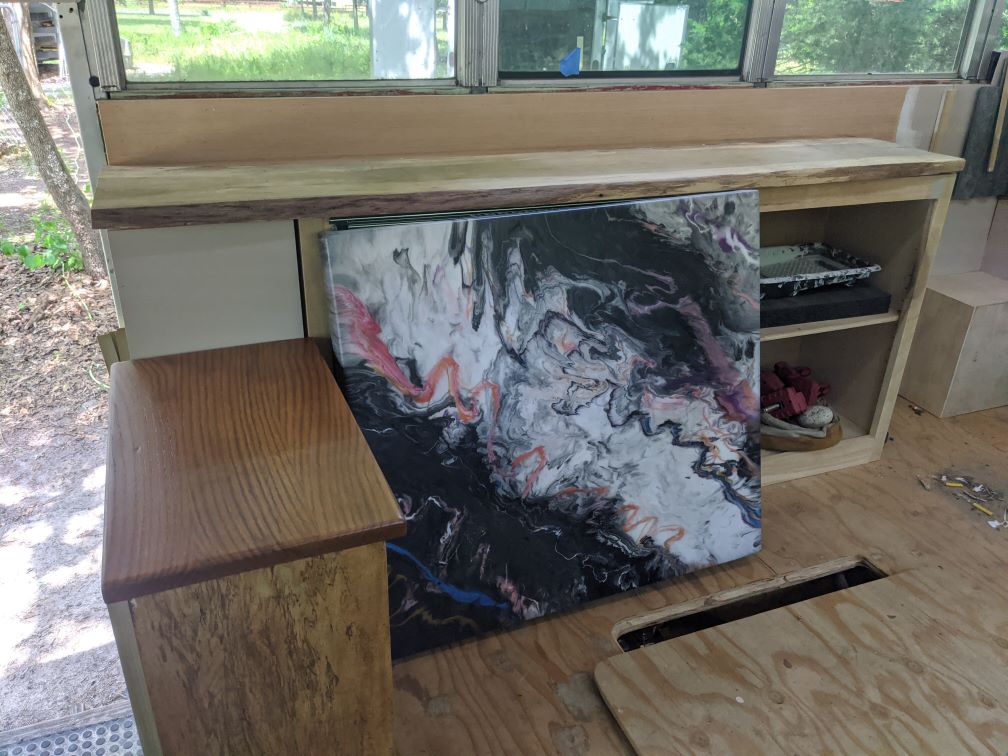
Opposite the couch is a shelf unit for books, office supplies, etc, with a pop-up table top that functions as a “barn door” slider when in the down position. I LOVE epoxy art and have really gotten carried away with the bus build. Everything is relatively neutral unless it’s epoxy, then BAM! COLOR! So fun. Our wild and colorful dining table pops up on a couple legs and can slide to a number of positions, seating up to 4 people cozily.
The oak bench and accents are from wood that I planed and have carried with me since the farm on the Oregon Coast. I’m excited to be able to put some of it to use in this project.
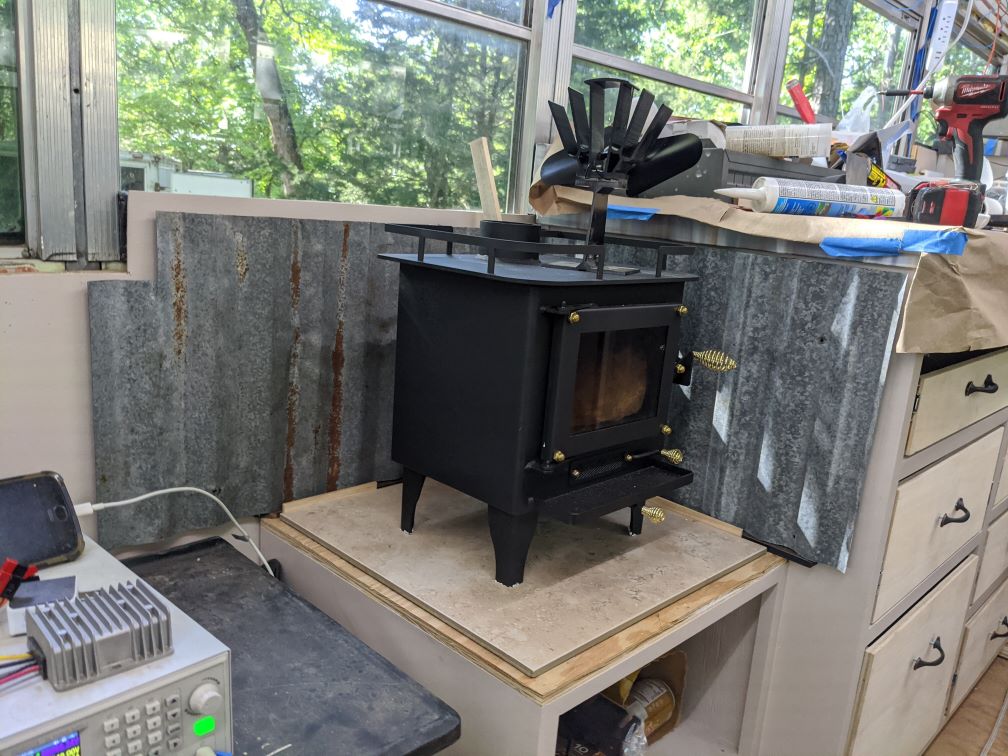
At the edge of the kitchen/living area is the most adorable tiny wood stove, which will be a delightful supplemental heat source on cold days. The cabinet it sits on will hold firewood, kindling, and fire starter material. The corrugated metal was salvaged from an old homestead, and the rust adds a charming touch.
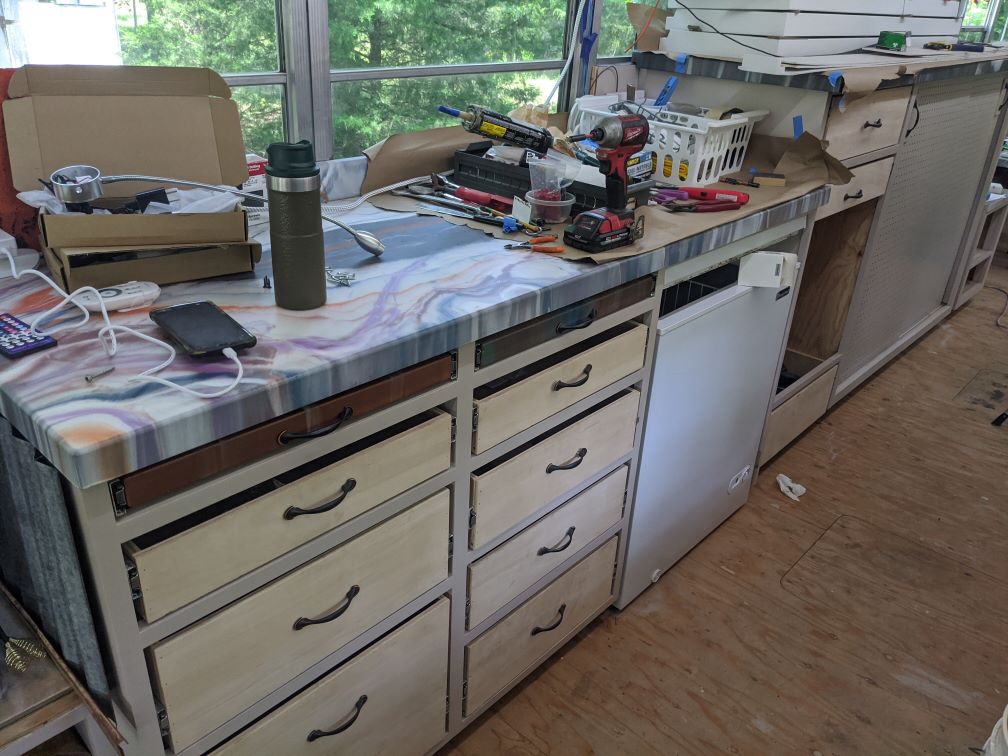
The kitchen is nearly double the size of our van kitchen as far as counter space, and we’ve divided it up as cleaning/prep space on driver-side and cooking on passenger. I still have to face the drawers, but we have a pull-out chest freezer, like we do in the van, an under-counter fridge, and this time we’re installing a freeze dryer too. While we’re parked on our homestead, we’ll be able to freeze dry what we grow, and when we travel we can purchase or U-pick fresh produce and freeze dry it while it’s at it’s peak.
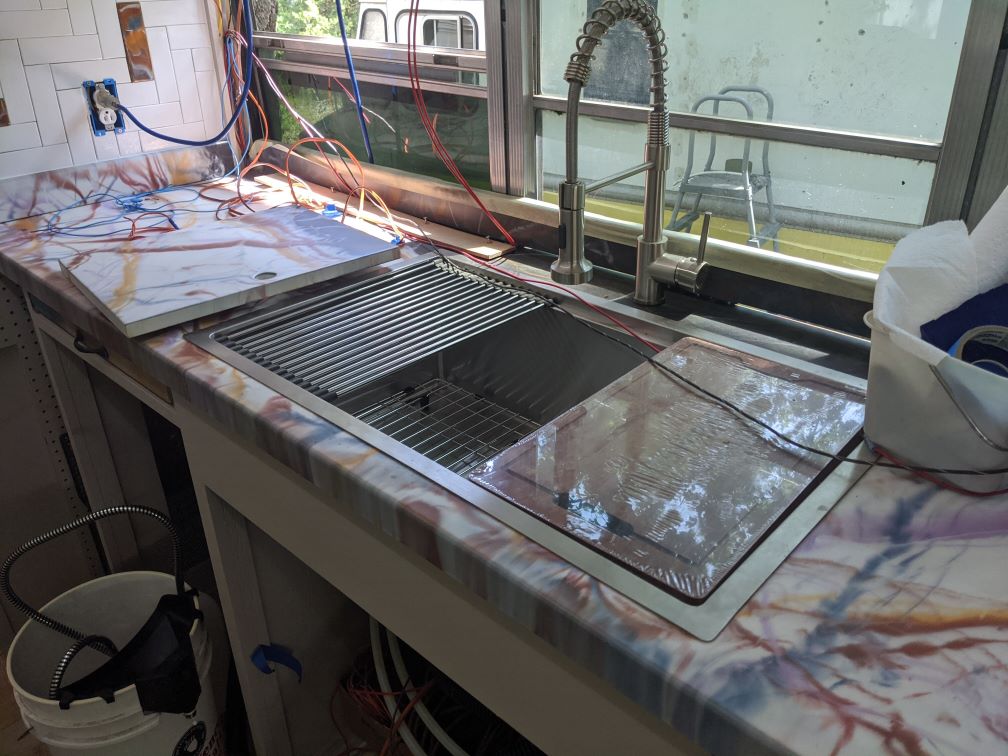
The counter tops look like a party and I pulled the colors from a bit of brightly colored wool I picked up at a second hand shop in Burns, OR, which I’ll turn into accent pillows. I love the extra large single-basin sink! And I added sink covers for extra counter space if needed.
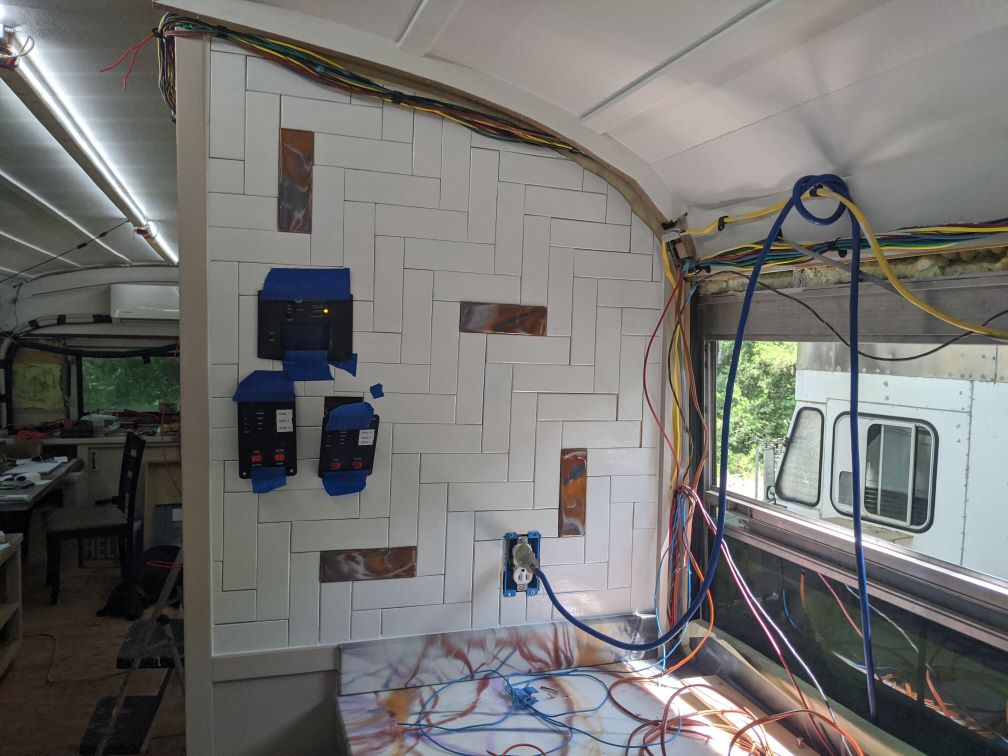
You know you’re close to finished when you can put in final touches like faux tile! I still need to “grout” the tile, then I’ll be able to install our power and water system monitoring units.
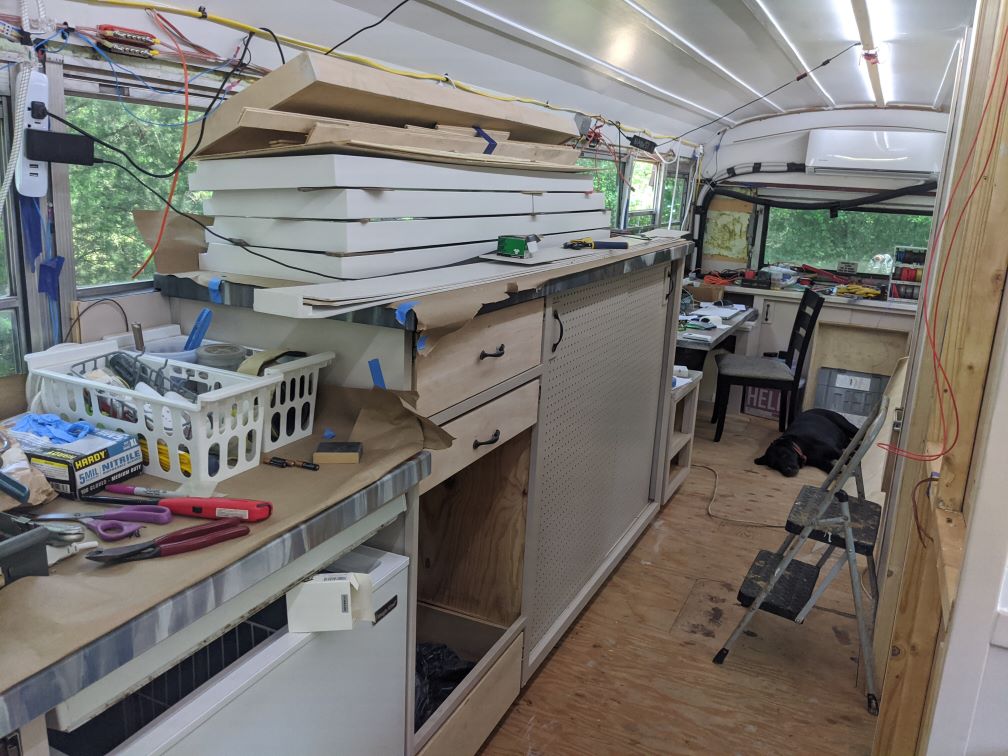
Piled on the wardrobe are the upper shelves that we should have installed later this week. They will run the length of the passenger side of the bus and the living and kitchen areas of the driver side. Like the van, they will be open “tray” shelving, but I have about thirty canvas bins that will help keep things orderly and neat looking.
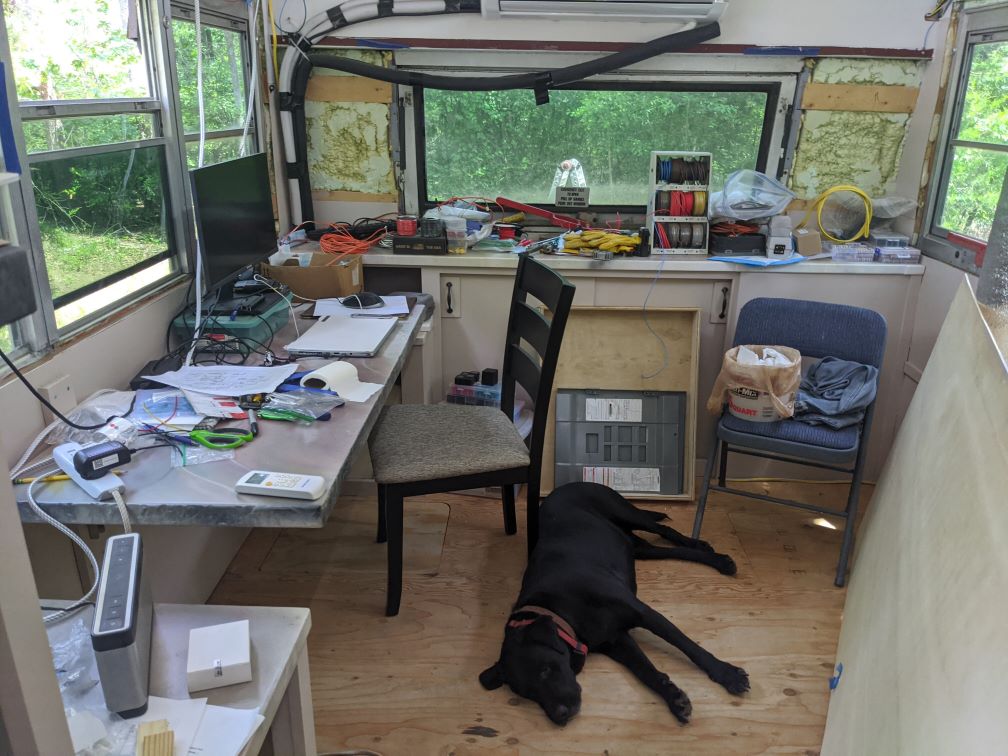
The bedroom/multi-room has been taken over by Daisy and Calvin. In the midst of all the busyness, Calvin also got a new subdivision to create house plans for, so the guy is juggling a thousand plates all at once! We’re still living, and sleeping, in the van, but the multi-room is functioning as we hoped it would – a functional and useful work space when we need it.

The last thing on our to-do list is the floors; we are in an area that has fine sand every where, so anything that we did to finish the floor before now would have literally been sanded away just by walking on it. I’m debating painting trompe l’oeil area rugs on the floor. We’ll see.
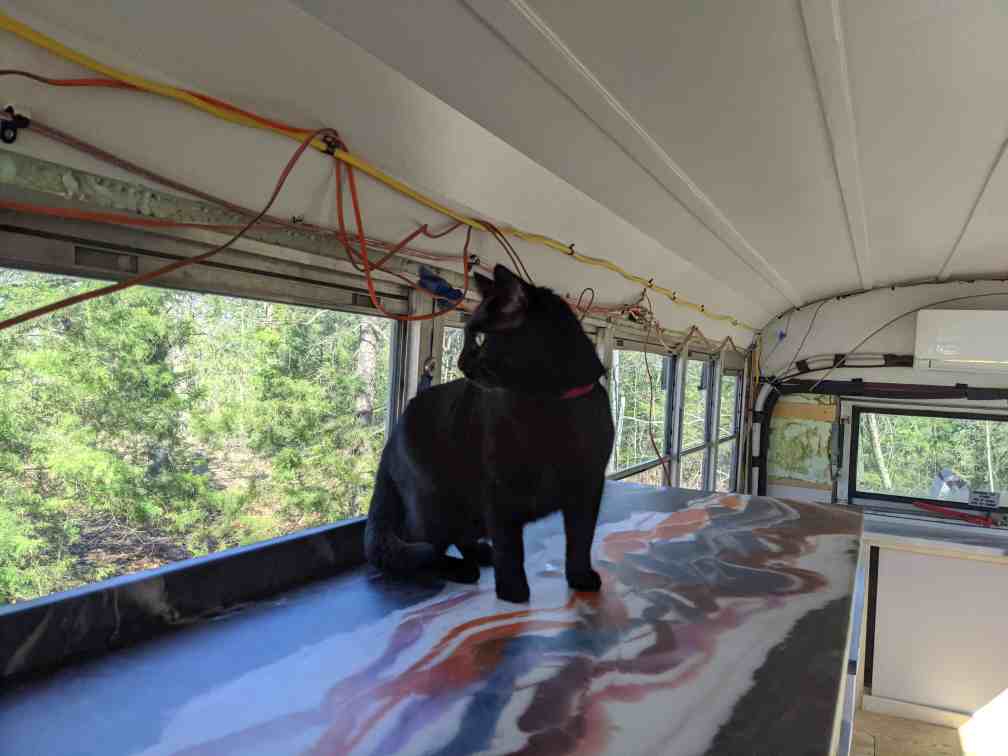
The puppers, Daisy and Toby, have made themselves completely at home in the bus, the cats are warming up to it. Miss Sophie has decided that the wardrobe counter, when it’s available, is the perfect place to observe her kingdom.
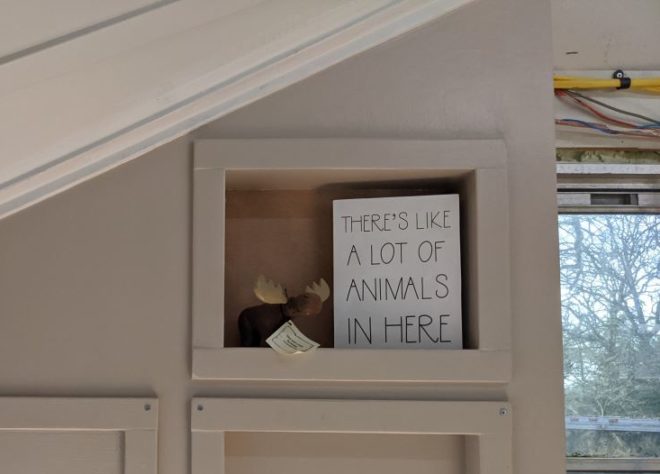
It looks fantastic! Those counters! I love those counters.